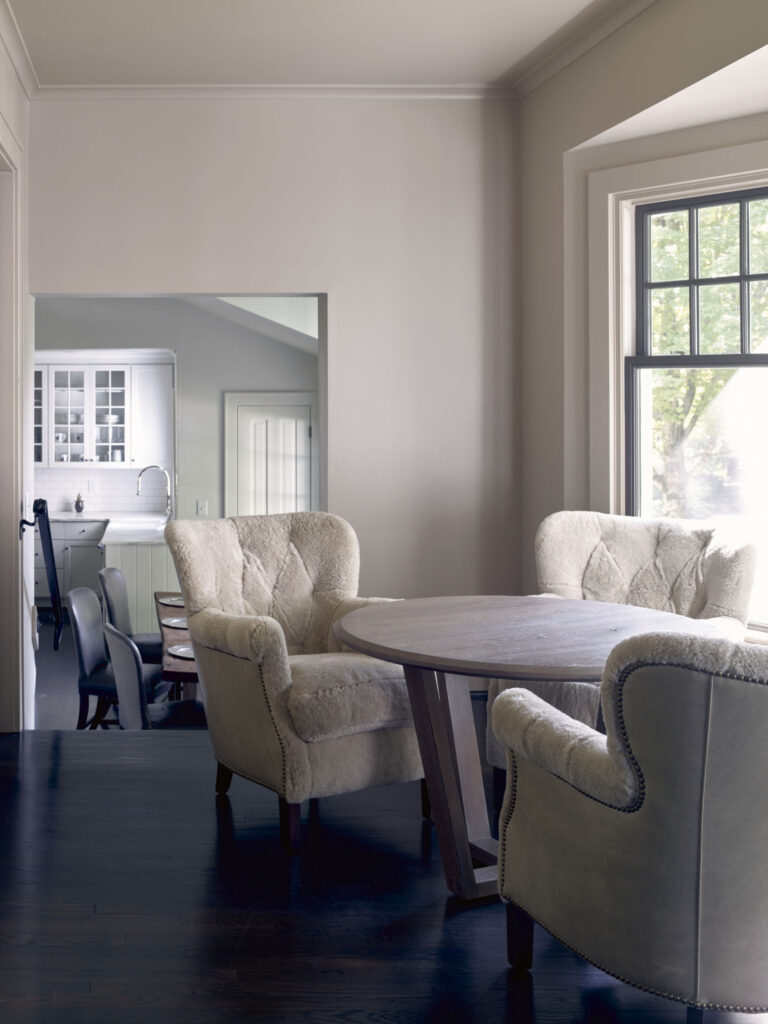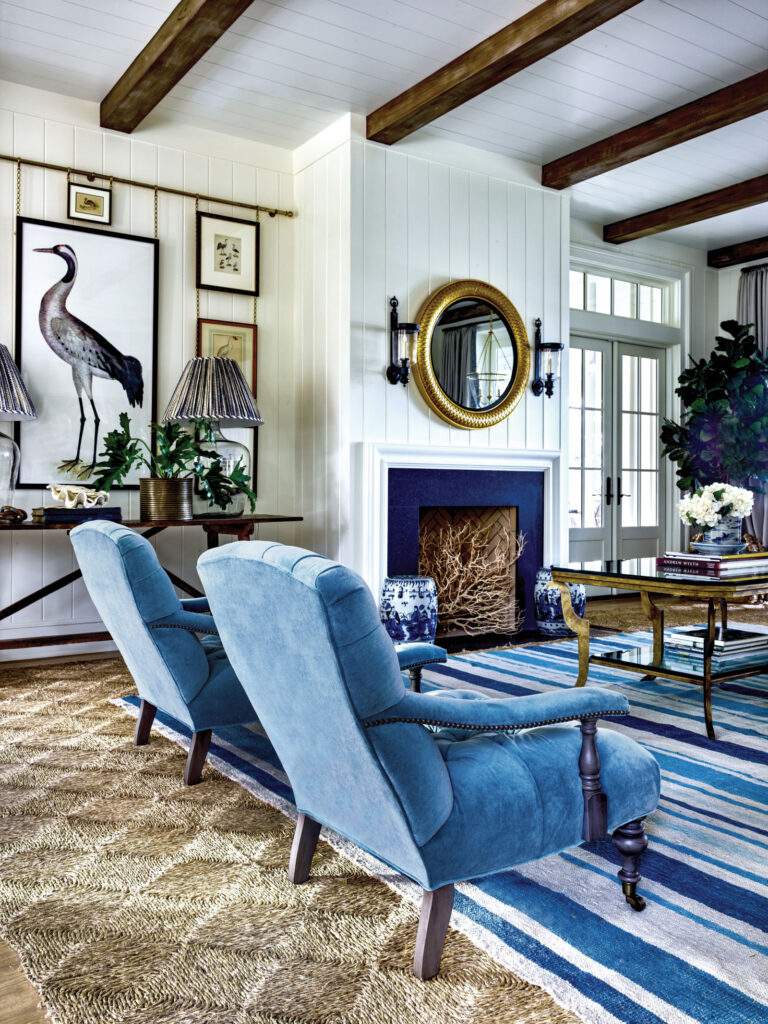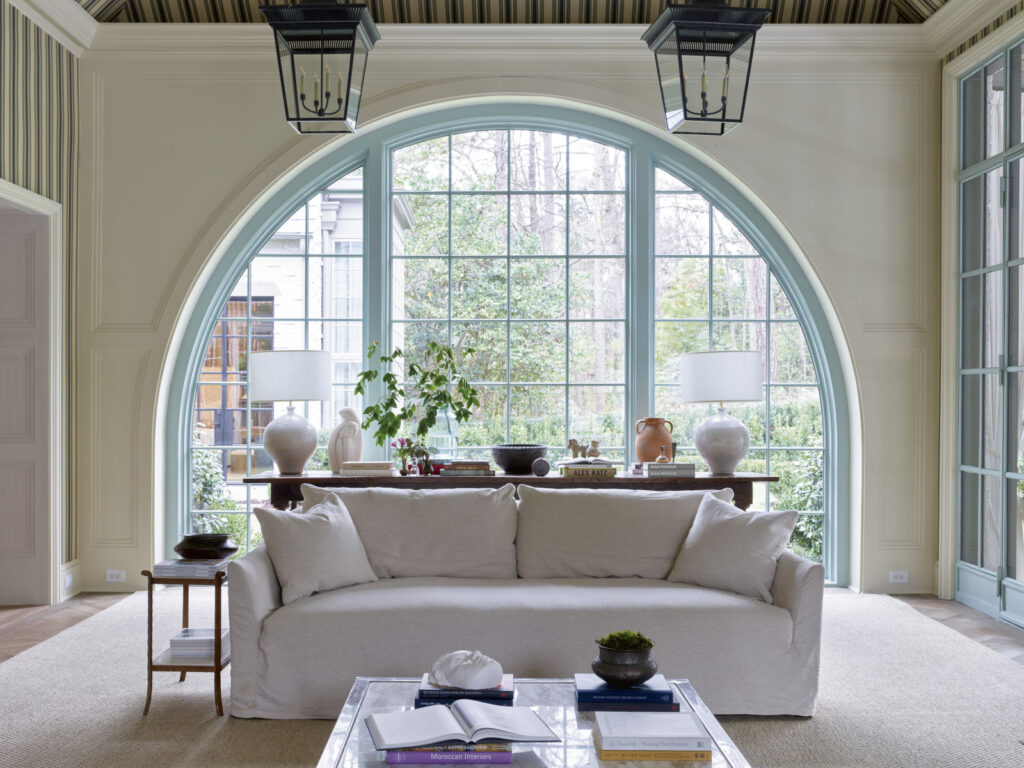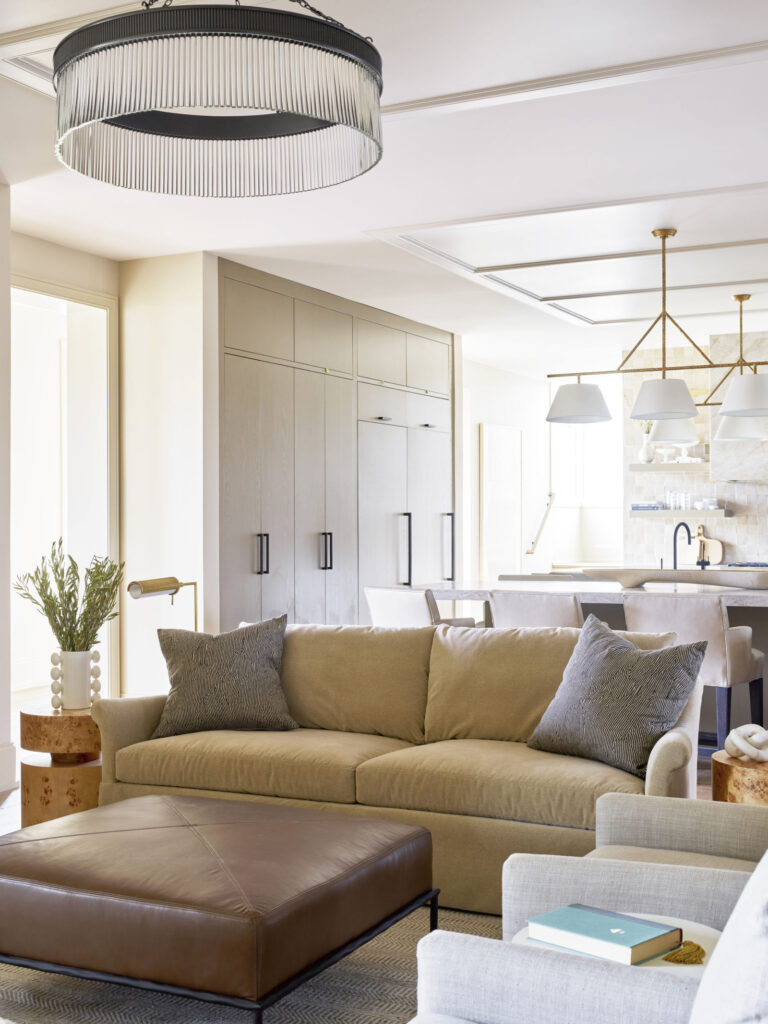The open floor plan layout has maintained a stronghold on the residential floor plan since its rise in popularity in the 1970’s, but in 2024, the pendulum may be swinging the other way. “After years of accepting open plan living and entertainment spaces as the norm, we’re starting to see a shift towards creating more defined spaces, particularly in apartments, that allow our clients to create more intimate moments that are unique to their specific home,” says architect Phillip Mathieson. A focus on layouts that cater to the residents’ specific needs and preferences is likely to be the order of the day in 2024, with McGill observing her clients veering away from mimicking “layouts and arrangements of joinery and furniture they have seen in the past,” and instead opting for internal plans that foster flow and functionality. – Vogue 2024 Interior Design Forecast

Trends regarding how we live are so often a sign of the times. During the pandemic, many became home based for school and work, which impacted how we used our homes. Designer Lindsay Speace of Lindsay Speace Interior Design says this might be why we see a change in design preferences.
“After so much time at home during the pandemic and the resulting shifts to the way we now work and live I think we’re going to see the pendulum swing back towards more traditional floor plans, “she says. “To me, the most exciting thing about more defined gathering spaces is the opportunity to create rooms throughout a home that each have their own unique atmosphere and can be experienced in a different way. I’m always trying to incorporate as many textiles and art as I possibly can in each project and defined spaces give me more flexibility to do so.”

Taylor Hill of Taylor Hill Interior Design says its all about architecture. “I think people have realized the importance of walls, finally! More frequently than ever do we see households with multiple family members working from home, so sound attenuation and separation of different spaces has become a more functional necessity.” As Hill points out, walls can also provide significant benefits when designing a space, acting as an anchor for art, furniture, soft goods, and more.
And some of us might just be realizing why dining rooms, dens, and offices were created in the first place. “Defined gathering spaces give us a sense of place for each of the living spaces, “says Kathryn Lott of Kathryn Lott Designs. “People appreciate the need for a living room being just a living room.” – Better Homes and Gardens

Fear not, if you jumped on the open concept bandwagon only to find yourself yearning for the cozy confines of actual walls, you’ll be glad to know all is not lost. With careful design, you can create more defined spaces that mimic actual rooms. Using furniture and decorative objects to create sightline boundaries and separate use areas. Additionally, the use of rugs to create separate zones and additional seating areas helps create a more intimate and cozy space.

Photos courtesy Lee Industries.