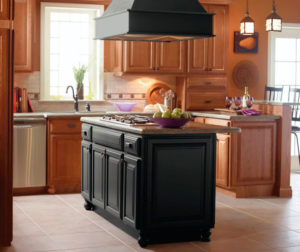Kitchen Cabinetry Design: A Crash Course on Kitchen Layouts
Dreaming about your perfect kitchen or finally ready to begin your remodel? Start by gaining some knowledge about the most common kitchen shapes before deciphering which one works best for your space and before you choose your paint colors.
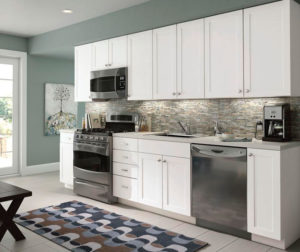 Single Wall – As an ultimate space saver, the single wall kitchen design is commonly found in smaller spaces such as lofts or studios and is often a designers’ favorite kitchen concept. Having all the major kitchen appliances along one wall can bring many advantages to the overall house design. To start, this concept is one of the cheapest plans to incorporate (keeps plumbing in one spot, no tricky corner cabinets to mess with, less cabinetry overall, etc.) thus, appealing to the financially savvy home builders and remodelers. Single wall kitchens can fit in smaller or narrower spaces and fully handle the cooking-for-a-crowd kitchen duty responsibilities. And, the design concept itself is typically more modern and chic compared to the traditional triangular work flow kitchen keeping the room completely open. Contrary to popular belief, with appropriate use of space, built-in organizational options, and floor to ceiling cabinets, one-wall kitchens have plenty of storage.
Single Wall – As an ultimate space saver, the single wall kitchen design is commonly found in smaller spaces such as lofts or studios and is often a designers’ favorite kitchen concept. Having all the major kitchen appliances along one wall can bring many advantages to the overall house design. To start, this concept is one of the cheapest plans to incorporate (keeps plumbing in one spot, no tricky corner cabinets to mess with, less cabinetry overall, etc.) thus, appealing to the financially savvy home builders and remodelers. Single wall kitchens can fit in smaller or narrower spaces and fully handle the cooking-for-a-crowd kitchen duty responsibilities. And, the design concept itself is typically more modern and chic compared to the traditional triangular work flow kitchen keeping the room completely open. Contrary to popular belief, with appropriate use of space, built-in organizational options, and floor to ceiling cabinets, one-wall kitchens have plenty of storage.
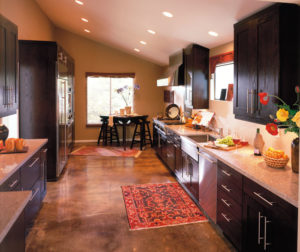 Galley – Another small space option, a galley kitchen is one that has two parallel walls of cabinets and appliances facing one another with a walkway in the middle. Maximizing the kitchen work space with double the amount of cabinets and storage, a galley inspired kitchen is a perfect choice for smaller spaces while accommodating the chef and all their gadgets. Like the single wall alternative, galley kitchens limit the tricky corners and the expensive cabinets. While it is a great kitchen workflow design, this concept closes off the rest of the house and can create more kitchen traffic than you desire due to the center pathway.
Galley – Another small space option, a galley kitchen is one that has two parallel walls of cabinets and appliances facing one another with a walkway in the middle. Maximizing the kitchen work space with double the amount of cabinets and storage, a galley inspired kitchen is a perfect choice for smaller spaces while accommodating the chef and all their gadgets. Like the single wall alternative, galley kitchens limit the tricky corners and the expensive cabinets. While it is a great kitchen workflow design, this concept closes off the rest of the house and can create more kitchen traffic than you desire due to the center pathway.
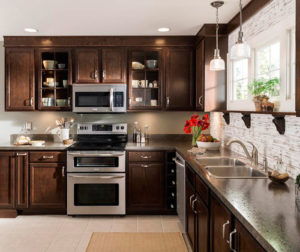 L – Shaped – Perfect for small to medium sized areas, an L-shaped kitchen has two perpendicular walls of cabinets and appliances. This floor plan maximizes storage and counter space without closing off the area from the adjoining rooms. It also allows more than one cook in the kitchen at any given time. However, like its brother and sister (U and G shaped kitchens), if not designed to scale appropriately, the L-shaped kitchen can be too large and too “bare” if not accompanied by other distinguishing kitchen components like an island, dining table, or rolling cart. With this design concept, expect to pay for the bells and whistles of the one corner region.
L – Shaped – Perfect for small to medium sized areas, an L-shaped kitchen has two perpendicular walls of cabinets and appliances. This floor plan maximizes storage and counter space without closing off the area from the adjoining rooms. It also allows more than one cook in the kitchen at any given time. However, like its brother and sister (U and G shaped kitchens), if not designed to scale appropriately, the L-shaped kitchen can be too large and too “bare” if not accompanied by other distinguishing kitchen components like an island, dining table, or rolling cart. With this design concept, expect to pay for the bells and whistles of the one corner region.
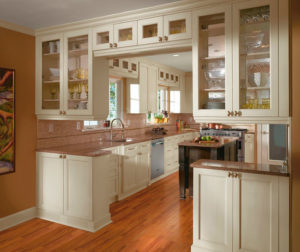 U-Shaped – Working well in both large and small spaces, the U-shaped (can be called “horseshoe shaped”) kitchen design is one of our favorites and is often considered the most efficient. With appliances and cabinets on three walls, the layout presents the sink, refrigerator and cook space in a close kitchen triangle making each component easily accessible with little movement. Due to cabinetry along three walls, this concept also provides ample storage and counter space to work. With more workstations, this kitchen layout lends itself to allowing more cooks in the kitchen at one time without overcrowding the space and can also aid in keeping others out of the kitchen as these kitchens are usually centered in a corner or away from the center of the house.
U-Shaped – Working well in both large and small spaces, the U-shaped (can be called “horseshoe shaped”) kitchen design is one of our favorites and is often considered the most efficient. With appliances and cabinets on three walls, the layout presents the sink, refrigerator and cook space in a close kitchen triangle making each component easily accessible with little movement. Due to cabinetry along three walls, this concept also provides ample storage and counter space to work. With more workstations, this kitchen layout lends itself to allowing more cooks in the kitchen at one time without overcrowding the space and can also aid in keeping others out of the kitchen as these kitchens are usually centered in a corner or away from the center of the house.
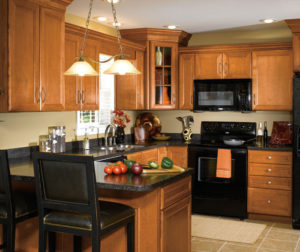 G-Shaped – A modern spin on the classic horseshoe design, the G-shaped kitchen uses two full walls of cabinetry and appliances and employs the third wall in a pony wall or bar top, island fashion. As the third wall extends halfway up, the kitchen tends to be more open and accessible while still allowing for plenty of storage and work space like that of the U-shaped concept. Becoming more and more common, this design concept allows for guests to be a part of the cooking process without actually having them crowd your space and opens the kitchen up to the house’s adjoining rooms. Another benefit of this design concept is that the storage below the bar top or island can be crafted to be accessed from both the front and back sides of the cabinets. While beneficial in many lights, this kitchen concept can make the kitchen feel smaller than it really is if not designed strategically.
G-Shaped – A modern spin on the classic horseshoe design, the G-shaped kitchen uses two full walls of cabinetry and appliances and employs the third wall in a pony wall or bar top, island fashion. As the third wall extends halfway up, the kitchen tends to be more open and accessible while still allowing for plenty of storage and work space like that of the U-shaped concept. Becoming more and more common, this design concept allows for guests to be a part of the cooking process without actually having them crowd your space and opens the kitchen up to the house’s adjoining rooms. Another benefit of this design concept is that the storage below the bar top or island can be crafted to be accessed from both the front and back sides of the cabinets. While beneficial in many lights, this kitchen concept can make the kitchen feel smaller than it really is if not designed strategically.
Kitchen Islands – Seems to me that everyone wants a kitchen island although not all kitchen designs can actually accommodate one. While an island adds more counter space, storage, and often a dining area, if not appropriately scaled to your current design the island will close off your room space. Alternatively, the fan favorite can easily take a simple basic one wall kitchen concept and turn it into a galley design with its inclusion and can make an already designed L-shape into a U–shaped.
Photos courtesy of MasterBrand Cabinets
